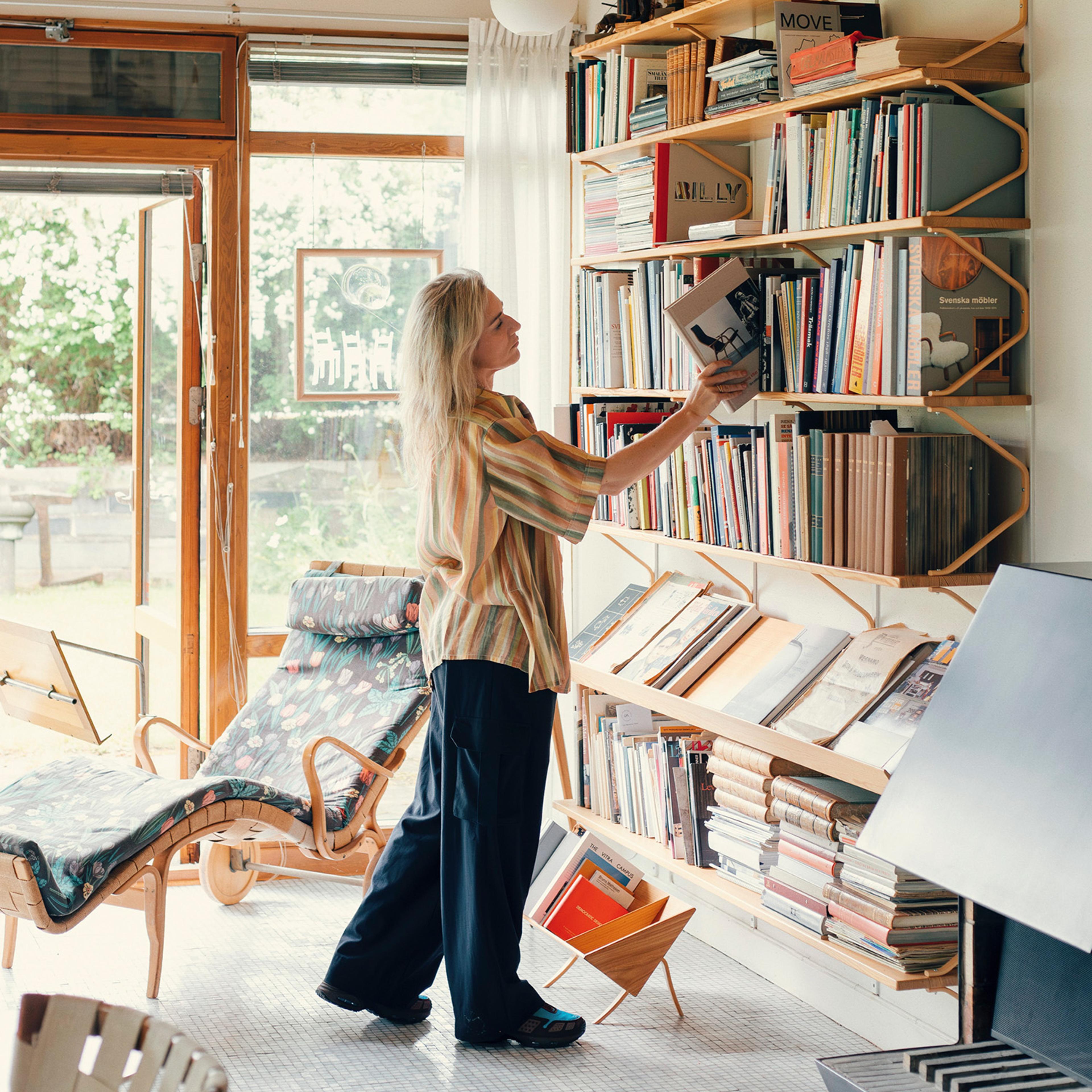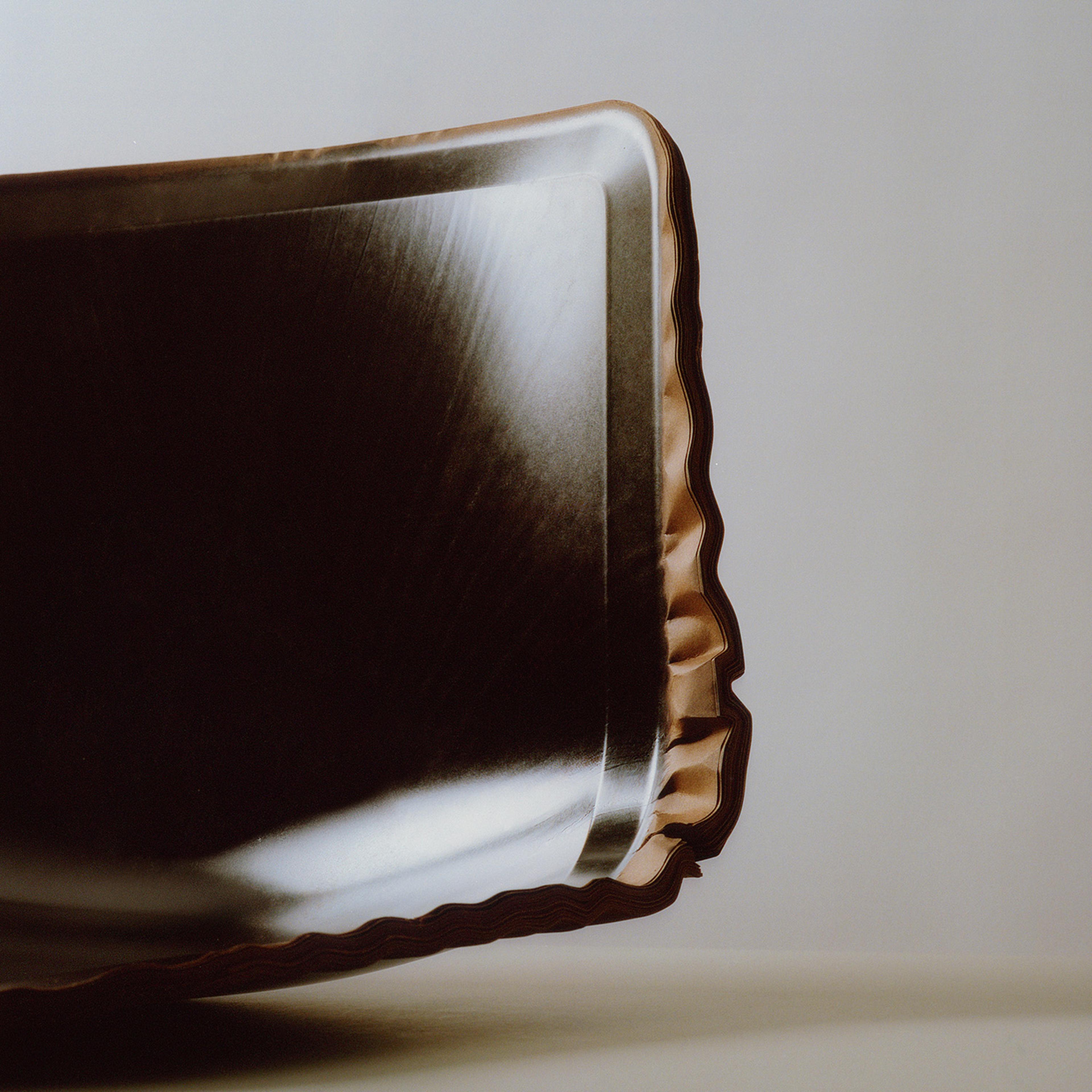Casa Grusaida, Switzerland
Refined minimalism in a 1960s structure
Perched in the idyllic alpine village of Klosters, Switzerland, Casa Grusaida is a masterclass in refined minimalism, reborn within the sturdy shell of a 1960s structure. Originally a building of three separate apartments, Think Architecture has meticulously transformed it into a private family home that gracefully fuses the enduring solidity of its original stonework with the elegance of contemporary design.






Think Architecture’s vision prioritised respectful evolution over radical change. Structural interventions were measured but impactful, preserving the character of the original masonry while addressing the demands of modern living. The result is a revitalised home, ideally attuned to the surrounding alpine landscape.
Inside, the design celebrates an interplay of light, space, and material. Two vertical voids cut through the main levels, inviting cascades of natural light that suffuse the interiors with a serene, zenithal glow. Materials are chosen with a tactile sensitivity: oak-clad walls provide a warm counterpoint to lime-plastered rooms, while terrazzo floors anchor the space with understated elegance.
Furnishings echo this thoughtful curation, with iconic pieces such as Børge Mogensen’s Spanish Dining Chair adding a layer of quiet sophistication. Together, the architecture and interiors create a harmonious retreat — balancing strength and serenity, tradition and modernity — a true sanctuary amidst the beauty of the Alps.
Products in case
1 of 1
Bringing a place to life
Harmonious interior design caters to a spectrum of human needs — from physical comfort to emotional and social fulfilment — creating environments that respect the varied ways people live, work, and connect. A balanced approach, integrating well-crafted furniture, transforms a space into an energising sanctuary, blending connection and solitude.
Uncover the stories behind these inspiring spaces — featuring insights from the architects and designers who bring them to life.
1 of 5



















